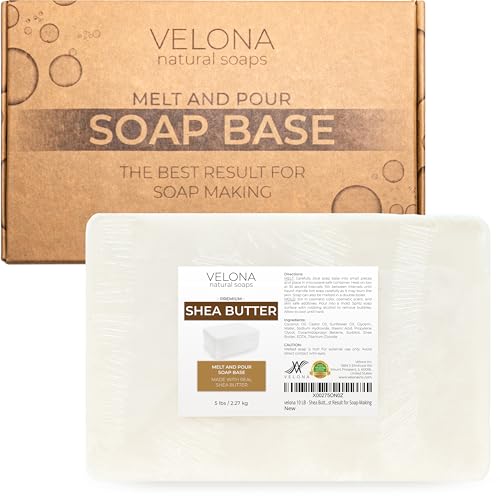Finally, our first move is done. What a pain literally it is to move after 35 yrs in the same house. Now I am looking at the boxes stacked to the ceiling in one room knowing I cannot come close to filling up my new house, the second move, when we finally get it, but they are driving me nuts already in this smaller house and it is only been a few days. The addition of two cats in the house that hate each other does not help.
The monsters kept me up all night last night and the darlings slept and hid all day today. They just got up and appeared so I am sure there will be a repeat tonight. The little one is part Bengal, very vocal and much smaller but she can be a real bit**. The larger cat was an abandoned cat I took in years ago that was 100% outside cat that lived on our deck, now she has to stay inside. This is not fun in a small house. Last night the bigger cat tried to use the litter box while Mandy, the little one, kept hissing at her. Both cats are around 14. It is going to be a long 9-12 months until my house is built.


Hopefully, we will be ordering our new house next week, if I ever make up my mind which model I am going with. Ali I am thinking the Waverly. LOL, my SIL was at my property today and informed me it is walking away with Morman Crickets. Yeah... The exterminator is going to be my best friend.
If anyone remembers the mess with my sister and mom I am living in the house my mom threw my kids out of and have yet to inform my mom. My sister knows and she has not had the nerve to say a word about my not paying rent. But my husband and I are working on the house while we are living in it.

Enough of my long story. We are buying one of these Modular Houses. We wanted to build a stick home but we are being told it will be at least three years, so modular it has to be. My hubby has promised I also get a reptile house. Yeah!!
Barrington 40644B by Fleetwood Homes Nampa - ModularHomes.com
Waverly Crest Prestige 45764S The Arrowrock by Fleetwood Homes Nampa - ModularHomes.com
The monsters kept me up all night last night and the darlings slept and hid all day today. They just got up and appeared so I am sure there will be a repeat tonight. The little one is part Bengal, very vocal and much smaller but she can be a real bit**. The larger cat was an abandoned cat I took in years ago that was 100% outside cat that lived on our deck, now she has to stay inside. This is not fun in a small house. Last night the bigger cat tried to use the litter box while Mandy, the little one, kept hissing at her. Both cats are around 14. It is going to be a long 9-12 months until my house is built.
Hopefully, we will be ordering our new house next week, if I ever make up my mind which model I am going with. Ali I am thinking the Waverly. LOL, my SIL was at my property today and informed me it is walking away with Morman Crickets. Yeah... The exterminator is going to be my best friend.
If anyone remembers the mess with my sister and mom I am living in the house my mom threw my kids out of and have yet to inform my mom. My sister knows and she has not had the nerve to say a word about my not paying rent. But my husband and I are working on the house while we are living in it.
Enough of my long story. We are buying one of these Modular Houses. We wanted to build a stick home but we are being told it will be at least three years, so modular it has to be. My hubby has promised I also get a reptile house. Yeah!!
Barrington 40644B by Fleetwood Homes Nampa - ModularHomes.com
Waverly Crest Prestige 45764S The Arrowrock by Fleetwood Homes Nampa - ModularHomes.com


















































